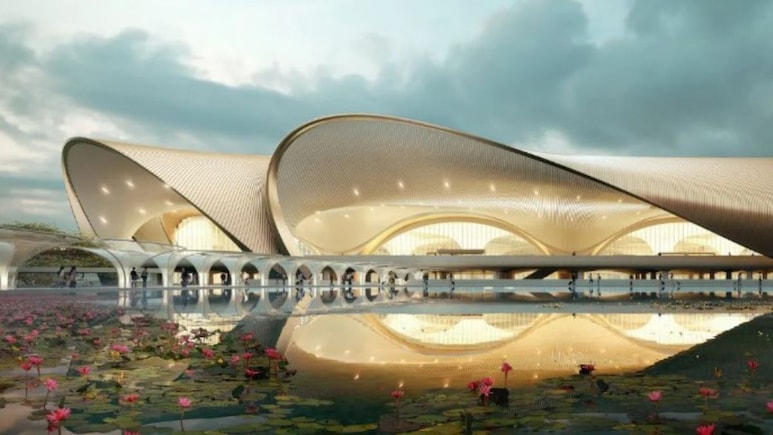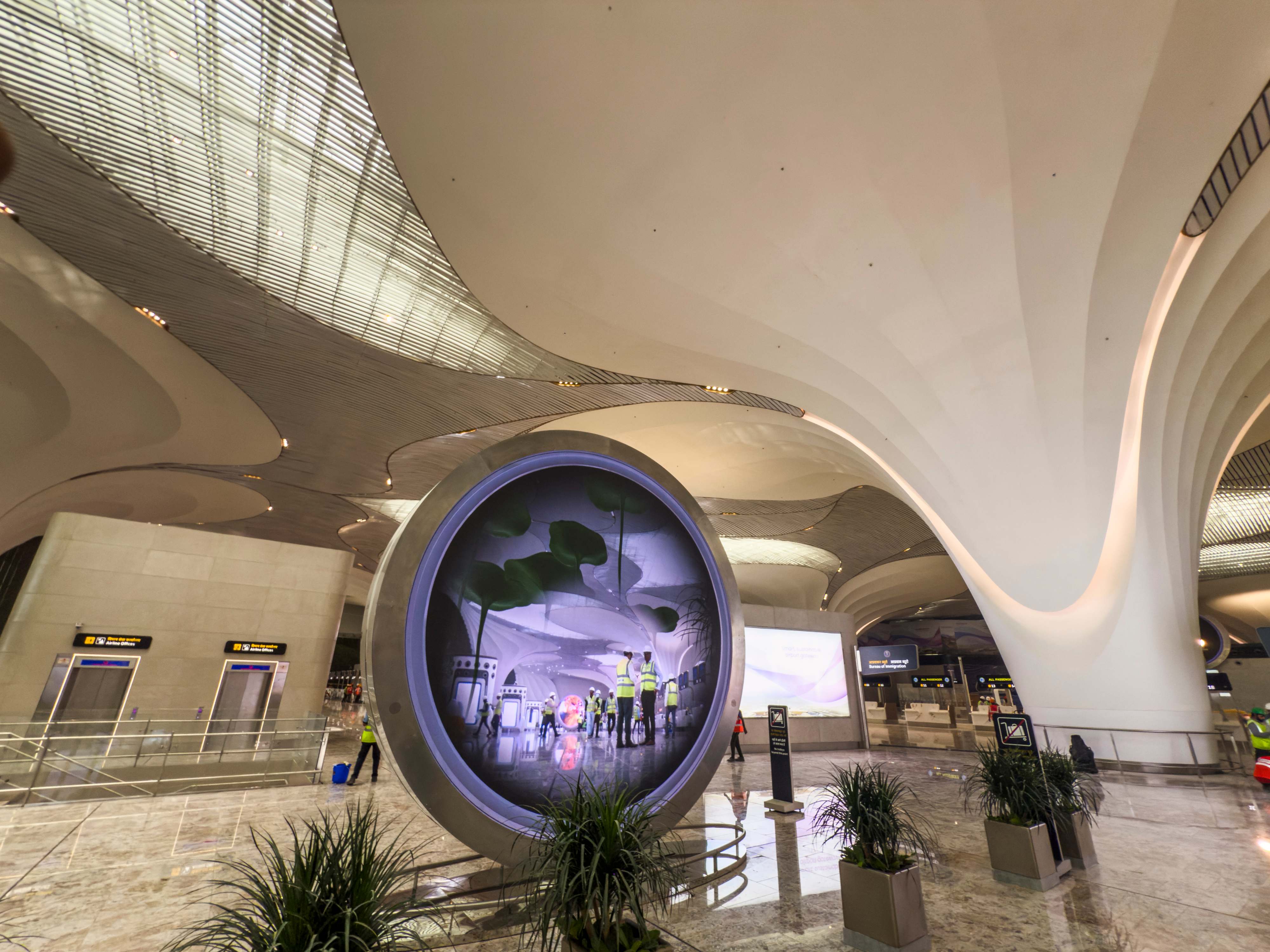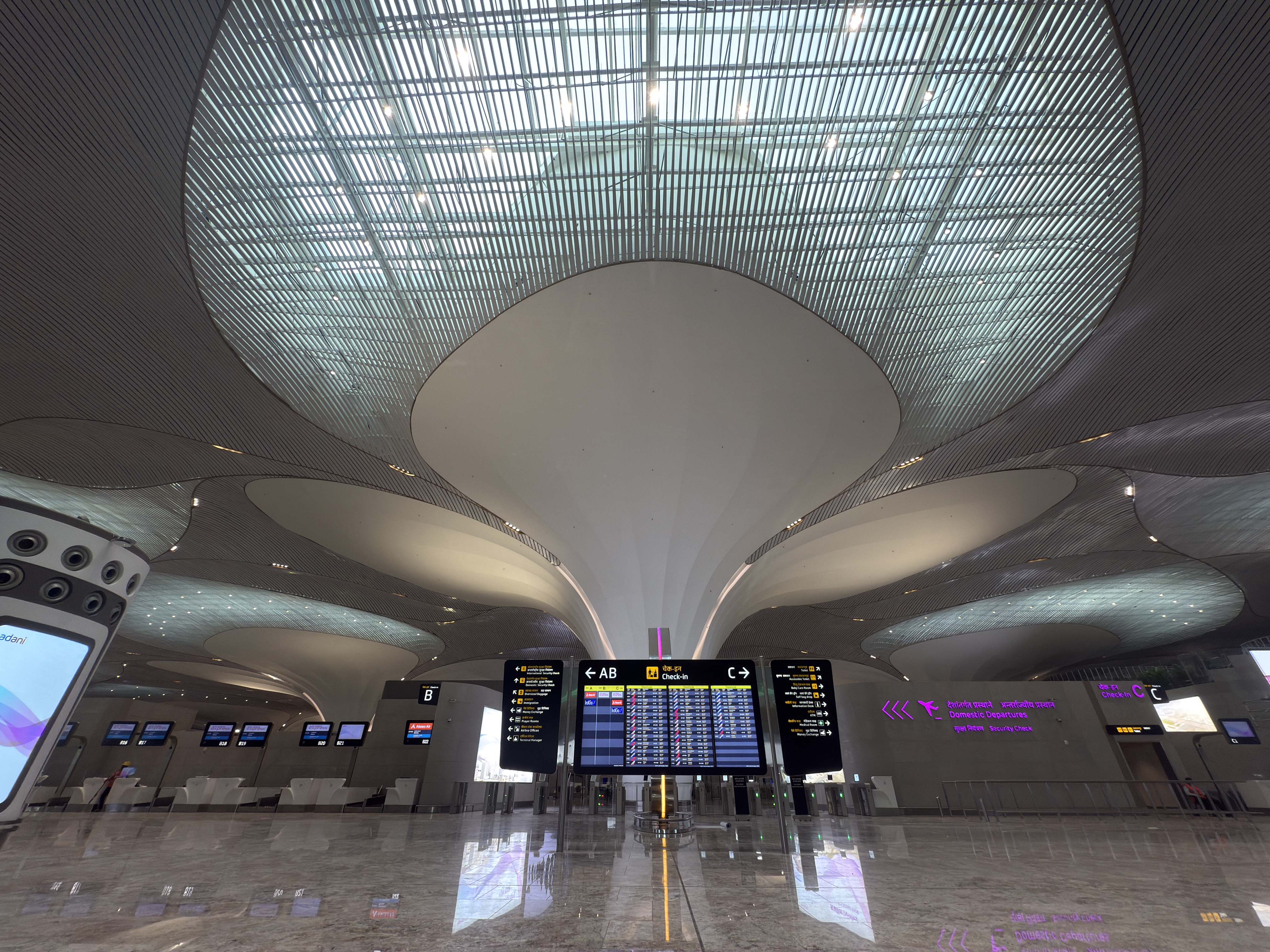
The Navi Mumbai International Airport, inaugurated today, marks one of India's biggest infrastructure milestones-an ambitious Rs 19,650 crore project led by Adani Airports Holdings and designed by the late Zaha Hadid's firm, Zaha Hadid Architects (ZHA).
The airport, envisioned as a modern gateway to Mumbai's expanding metropolitan region, is expected to significantly ease congestion at the city's existing airport while setting a new benchmark in design and capacity.
A Lotus That Floats Above The City
ZHA's winning design, chosen through an international competition, takes inspiration from India's national flower, the lotus.
The terminal's floating steel-and-glass roof supported by sculptural, petal-like columns creates a calm yet striking identity, blending Indian symbolism with advanced aviation engineering. The design reflects ZHA's signature style-fluid, futuristic, and rooted in local context-positioning Navi Mumbai's new terminal as both a functional hub and an architectural landmark.
The terminal's steel and glass roof appears to float, supported by sculptural petal-shaped columns that allow natural light to filter through the concourse.

ZHA's design transforms the lotus motif into architecture.
These 12 petal columns and 17 mega-columns are engineered to withstand seismic and wind loads, turning the motif into both a symbol and a structural feature.
The building's form feels distinctly Indian yet global in expression. Like ZHA's other transport landmarks such as Beijing Daxing International Airport, it balances efficiency with visual drama, aiming to "speak to India's future" while honouring the cultural context.
Phasing And Scale
In its first phase, Navi Mumbai International Airport opens with a single 3,700-metre runway and a terminal designed to handle around 20 million passengers annually. Future phases will expand capacity to between 60 and 90 million passengers per year, supported by two parallel runways and multiple terminals.

The first phase includes 88 check-in counters-66 staffed and 22 self-service-spread across three operational centres.
When complete, the masterplan envisions up to four terminals operating together, making the airport one of the busiest in Asia. Cargo handling capacity in the first phase is set at about 0.8 million metric tonnes per year, with scope for large-scale expansion.
The Passenger Experience
The passenger layout has been designed for clarity and comfort. The first phase includes 88 check-in counters-66 staffed and 22 self-service-spread across three operational centres named Alpha, Bravo and Charlie. Four gates will operate during the initial period, with flexibility for future growth.
Daylight, clear sightlines, and easy movement are central to the design. Travelators, open concourses and visible wayfinding markers help streamline movement through lounges, food courts and retail spaces. The architecture intends to make navigation intuitive rather than overwhelming.
The Site And Its Connections
Built on a 1,160-hectare site in Ulwe, around 37 km from South Mumbai, the airport is planned as a multi-modal hub with integrated road and rail access.
The terminal complex sits around a landscaped forecourt that links airside operations with landside traffic, aiming to reduce congestion and simplify passenger transfers.

The passenger layout has been designed for clarity and comfort.
Connectivity plans include upgraded highways, rail shuttles and proposed links to the coastal road network, which will eventually make travel between Navi Mumbai and the existing Chhatrapati Shivaji Maharaj International Airport faster.
The Making Of A Mega Airport
The project began under GVK in partnership with CIDCO, with ZHA winning the design competition in 2018. Following the transition to Adani Airports Holdings, construction has continued in phases, aligned with airside works and regional development.
The delivery has been carefully staged to accommodate land acquisition, resettlement, and operational readiness, targeting full functionality in the coming years.
The Vision
Beyond its architectural appeal, Navi Mumbai International Airport represents a shift in how Indian airports are conceived-integrating technology, passenger comfort, and symbolic design. The lotus-inspired terminal reflects renewal and growth, fitting for a city that constantly evolves.
At full capacity, the airport's four terminals and dual runways are expected to handle nearly 90 million passengers each year. More than just a second airport for Mumbai, it is designed as an infrastructure statement-functional, efficient and distinctly Indian in character.
Track Latest News Live on NDTV.com and get news updates from India and around the world

