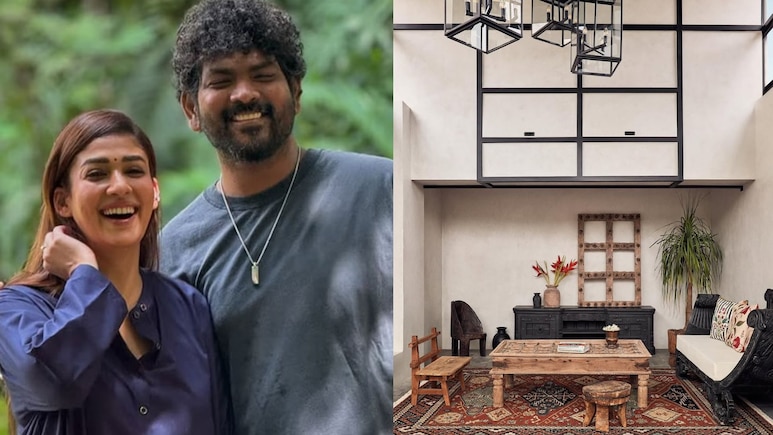
Nestled in Chennai's prestigious Venus Colony, Nayanthara and Vignesh Shivan's 7,000 square feet bungalow is a blend of heritage and contemporary luxury. Once a colonial-style residence, the property has been reimagined as a multifunctional home-studio that balances personal comfort with professional needs, all while celebrating South Indian craftsmanship. The renovation, led by designer Nikhita Reddy of The Storey Collective, has transformed the space into a sunlit, airy retreat that reflects the couple's refined taste and creative lifestyle.
Renovation Of Nayanthara's Home
The renovation was completed in just 40 days, a feat that involved conceptualising, sourcing, and executing the design within a tight timeline. Nikhita Reddy shared with Architectural Digest India, "I'd call it a remodelling project, with the addition of a few newly constructed spaces, like the terraces." The original exterior of the bungalow was preserved to maintain its colonial character, while the interiors were opened up to improve ventilation and maximise natural light.
The design approach was a careful balance between honouring the home's historic essence and introducing modern touches. Nayanthara described the intent behind the renovation, saying, "I wanted to retain the essence of the bungalow while enhancing it to make it brighter by bringing in lots of natural light." The result is a home that feels both rooted in tradition and refreshingly contemporary.
Inside The Bungalow
The bungalow's aesthetic combines earthy tones, teak wood, woven fibers, linen, and rattan, creating a grounded and textured environment. Large windows and open terraces invite sunshine and breezes, lending a tropical ambiance that shifts naturally with the day. Interiors are anchored by rustic, natural materials, while subtle modern accents bring warmth and sophistication.
Traditional South Indian craftsmanship is highlighted throughout the home with wooden pillars, delicate pottery, and carefully curated artefacts. Every piece, whether a carved panel, a handcrafted table, or a bespoke sculpture, contributes to the bungalow's narrative of understated luxury.
A few months ago, Architectural Digest India and Nayanthara shared a sneak peek of the house on Instagram.
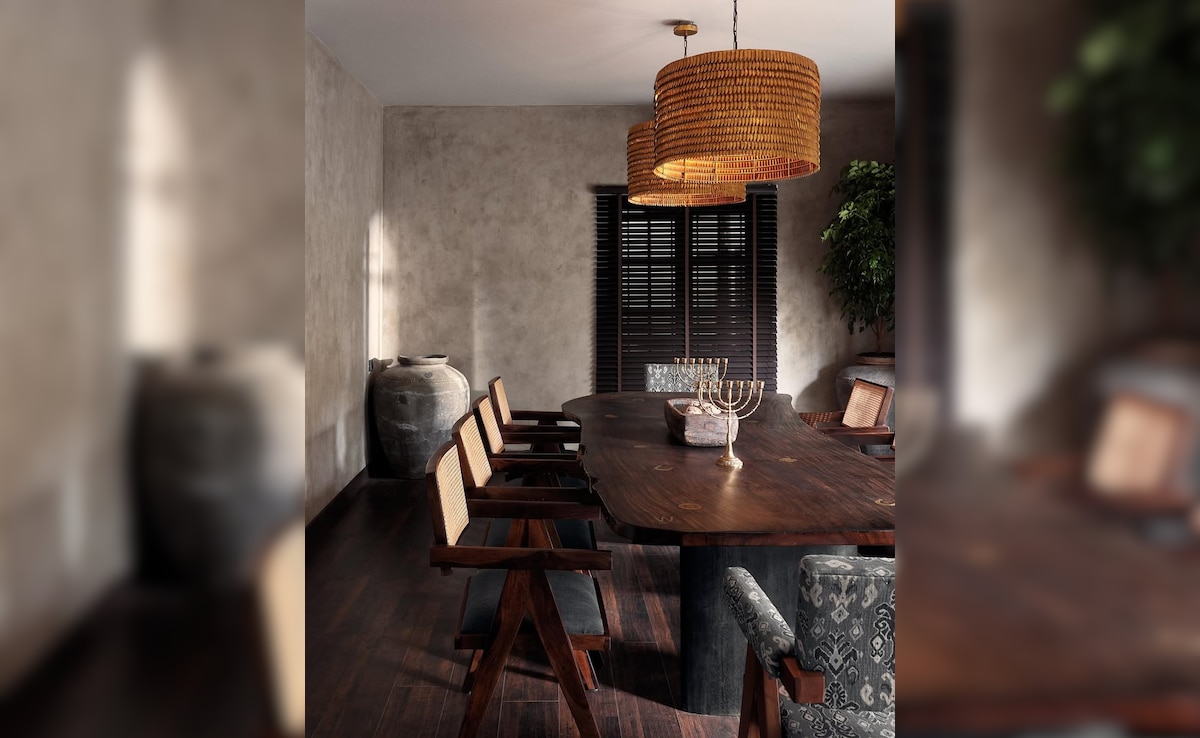
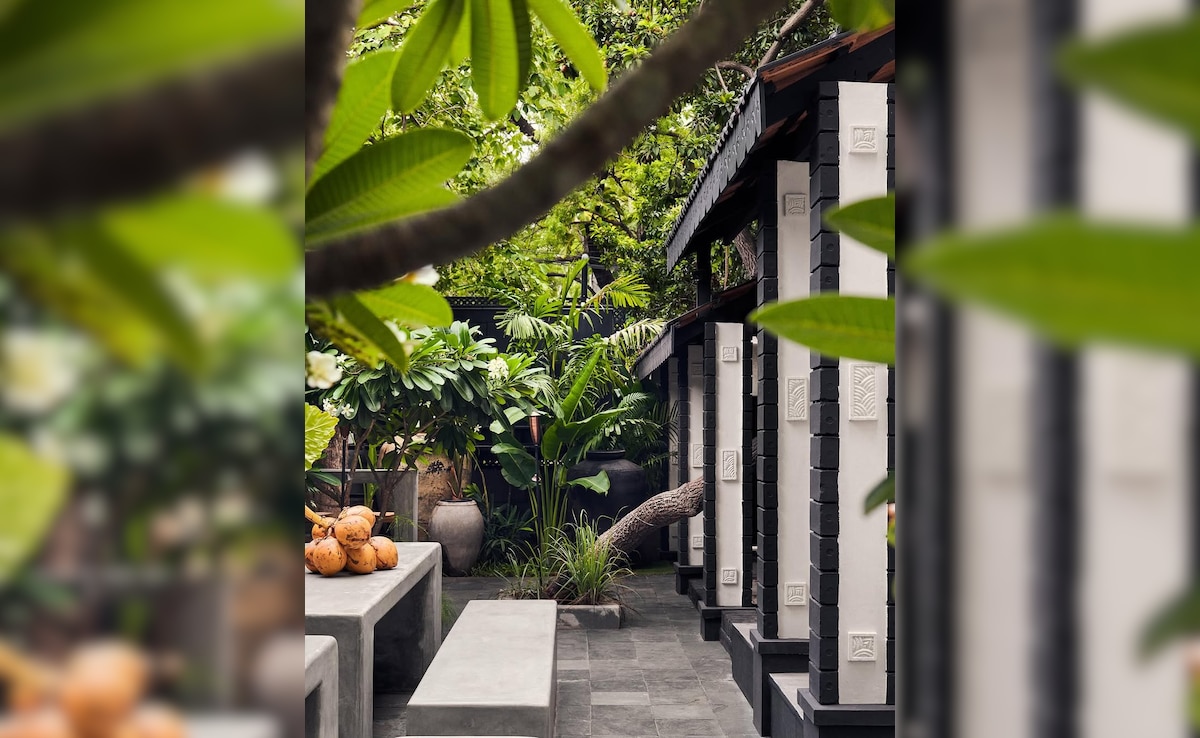
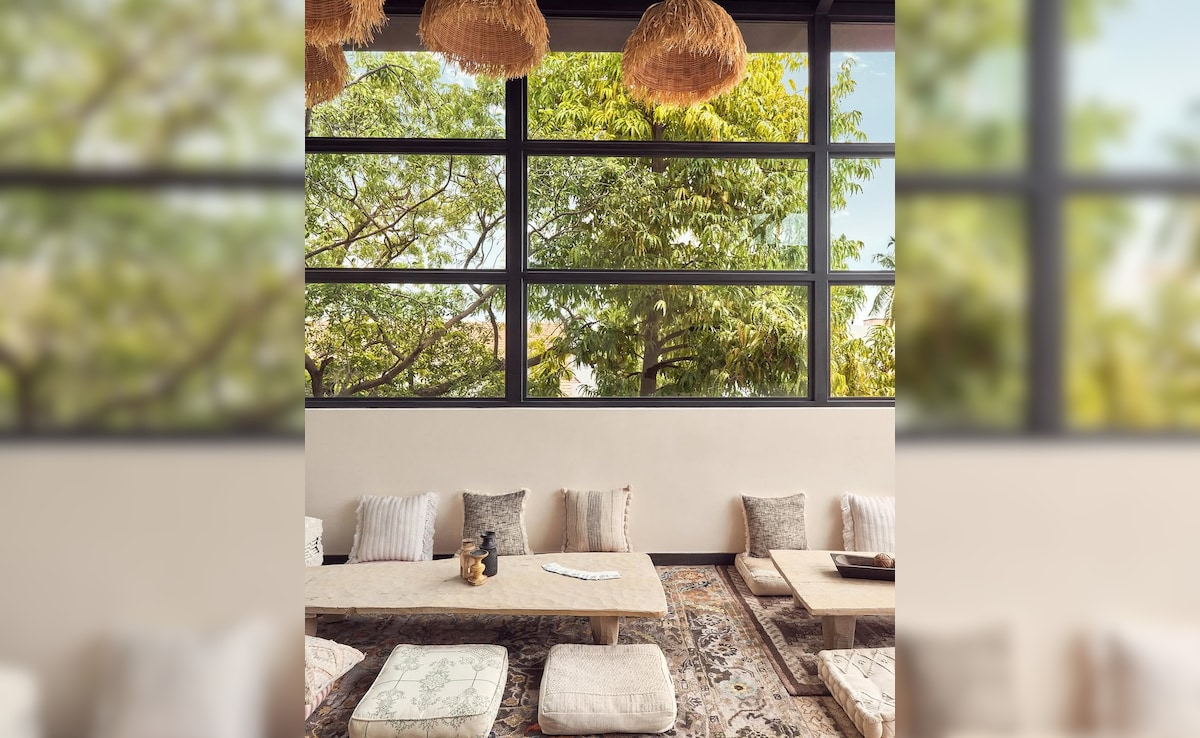
Spaces Designed For Work And Leisure
As a home-studio, the property accommodates both personal life and professional activities. Dedicated spaces include conference rooms, separate meeting areas for assistant directors, and private offices for Nayanthara and Vignesh. Guest bedrooms and a lounge make the home hospitable for visiting colleagues, while an outdoor backyard dining area provides a relaxed setting for al fresco meals.
A standout feature is Vignesh Shivan's studio, which opens onto a terrace cafe lounge that serves as a social hub. "My most favourite part is Vignesh's studio along with the terrace cafe lounge where we host guests regularly," Nayanthara revealed. The terrace features two modern double-height glass structures that contrast with the bungalow's rustic elements, offering uninterrupted views and a sense of openness.
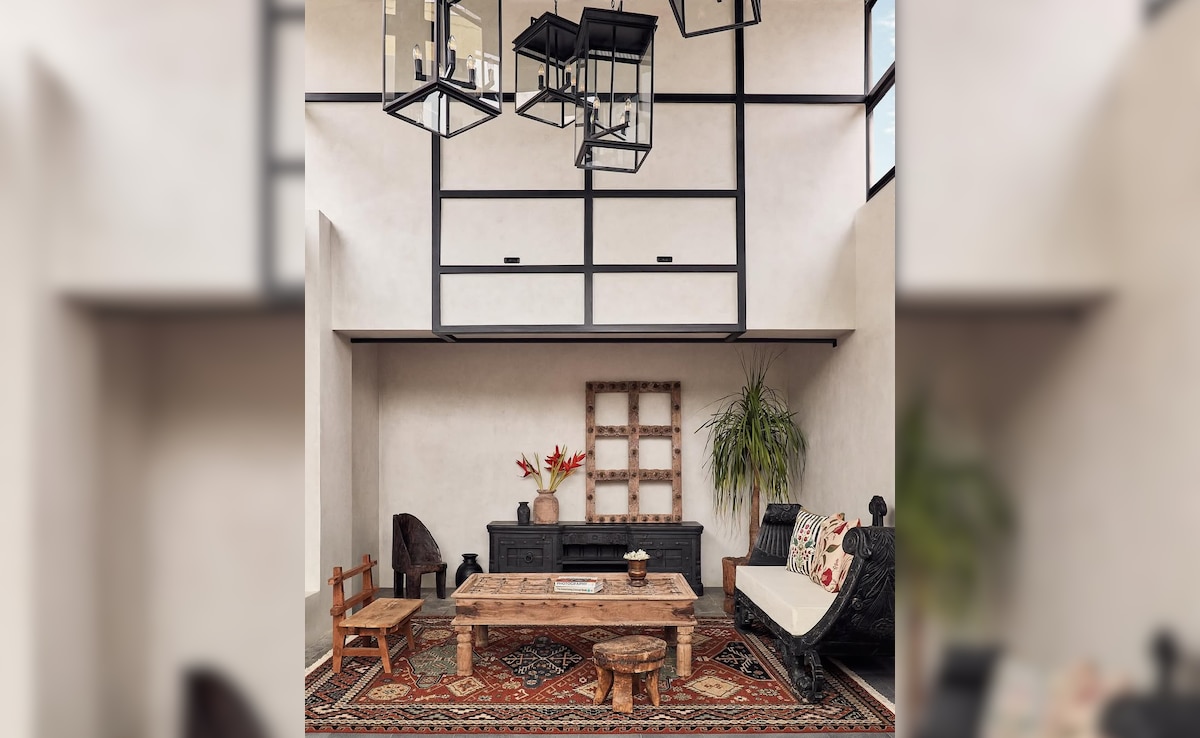
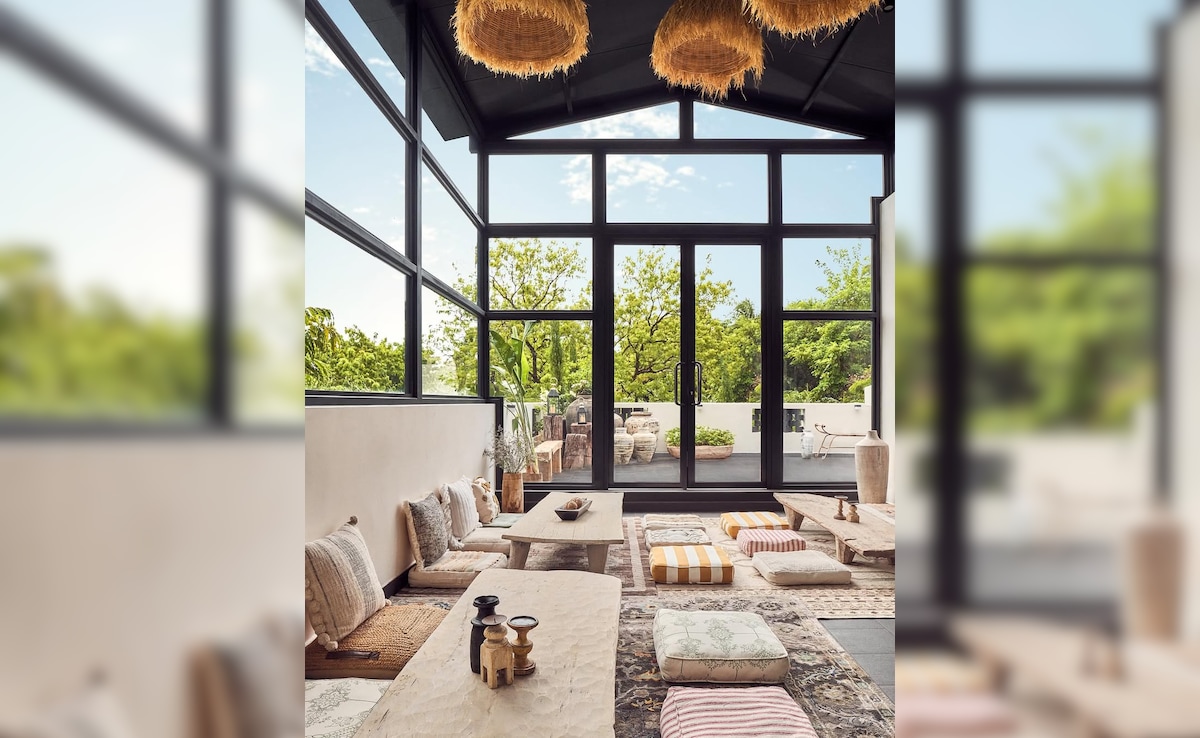
Every corner of the bungalow showcases meticulous attention to detail. The lounge in Vignesh's studio combines a Jaipur Rugs coarse rug, Naga chairs, Good Earth cushions, and a brass planter from HB Studio. A repurposed old door serves as a coffee table, while lime-textured walls provide a natural, earthy backdrop.
The outdoor cafe lounge incorporates Moroccan-style seating with Kilim pillows and poufs, paired with large Naga tables and Jaipur Rugs flat floor weaves. Hanging lights from ClayMango adds a soft glow to the space, creating an inviting atmosphere for casual gatherings.
A jewel green door with hand-carved balusters marks the entry to the office, flanked by Malphigia cones for a colonial touch. The central wall in the lounge features wooden collectibles and carved panels, anchored by a Shreenathji Pichwai painting sourced by Nayanthara.
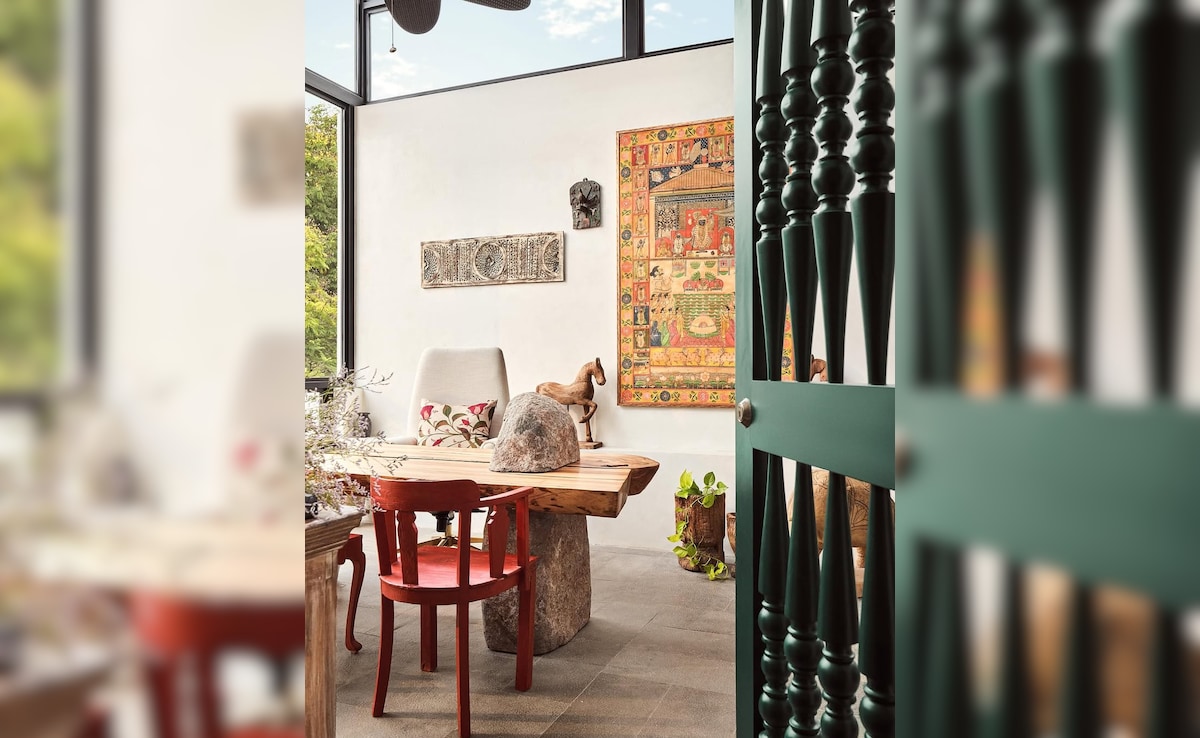
Even the custom-made furniture tells a story, like a live-edge Auroville table with a stone boulder base and brass inlay, personalising the space for the couple.
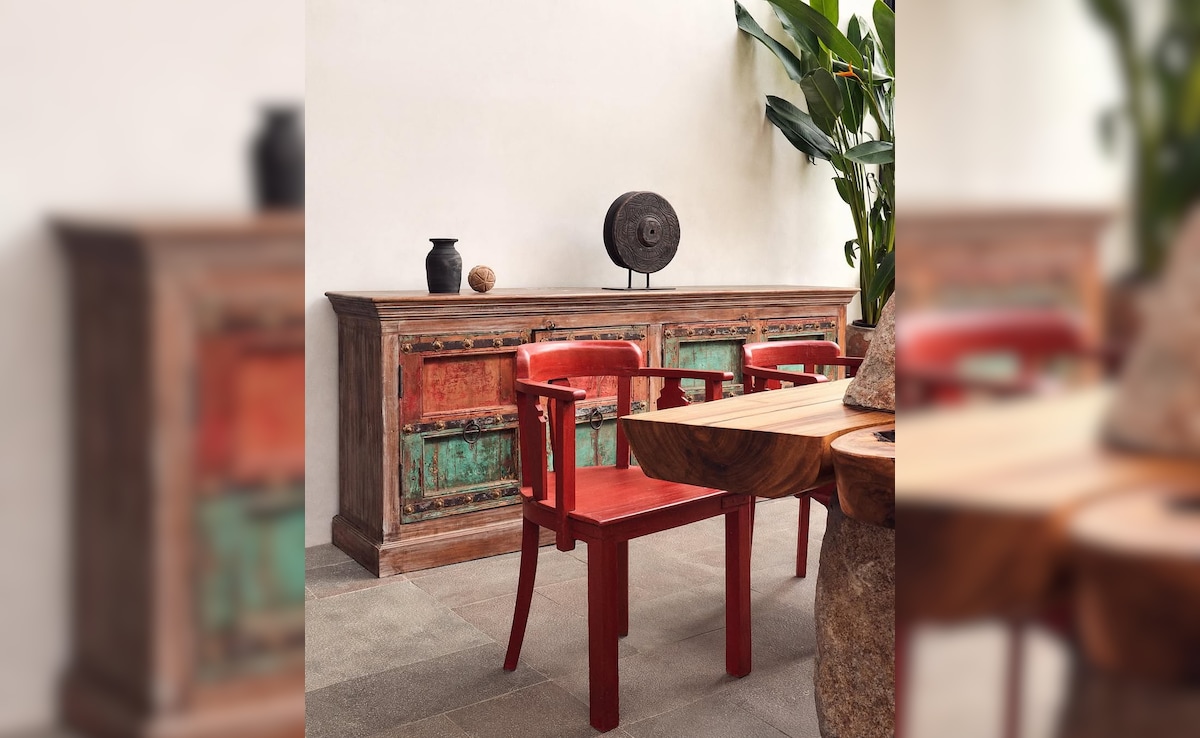
Seamless Integration Of Outdoor Living
One of the home's defining features is its emphasis on outdoor living. The terraces and bamboo decks are designed to capture city views while offering intimate corners for relaxation. Natural elements, such as a chikoo tree housed under a Mangalore-tiled roof cutout, further blur the line between indoors and outdoors, reinforcing the home's tropical, airy character.
Throughout the bungalow, sunlight filters gently in the late afternoon, illuminating the carefully curated interiors and creating a warm ambiance as evening sets in. The combination of traditional architecture, handcrafted materials, and modern design sensibilities makes the space a true sanctuary for creativity and personal reflection.
From its colonial facade to the glass-fronted studios and terrace cafe, the house is a celebration of both the past and the present. Nikhita Reddy's vision and the couple's discerning taste have resulted in a home that is functional, elegant, and deeply personal.
Nayanthara and Vignesh Shivan's Chennai bungalow is more than just a residence, it is a creative haven, a professional studio, and a private retreat.
Track Latest News Live on NDTV.com and get news updates from India and around the world

